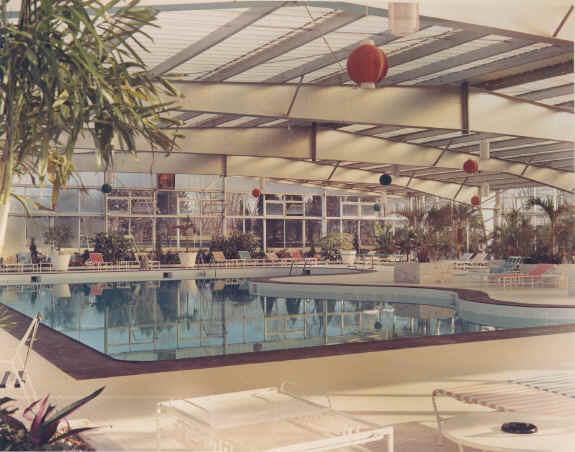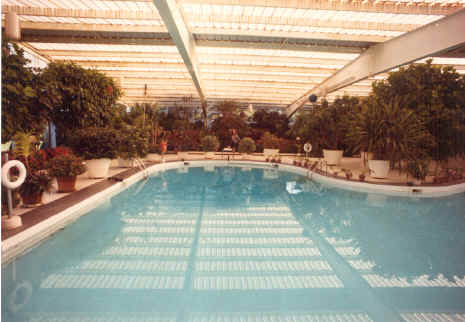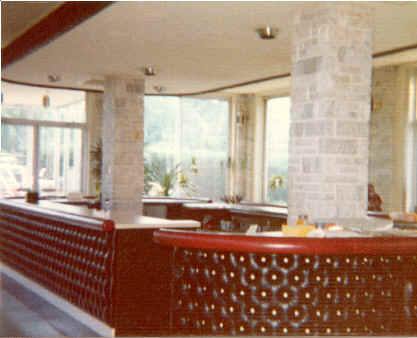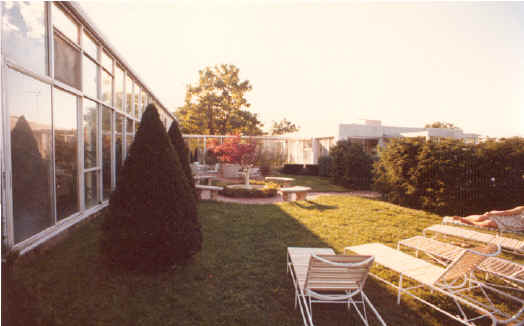 By 1961, Mr. Peter J. Papadakos, President of Gyrodyne
Company of America, had decided upon the ideal way of luring his Military guests
to the Gyrodyne facility, which was then located in the heart of the farm community of Long
Island, to see the uniqueness of his company's helicopters. With over 300 acres
to build upon, he created a resort facility that was truly unique. Surrounded by
tree-lined ponds that had been used for the tilt-float program, but now stocked with bass
and equipped with lights and fountains, Mr. Papadakos found the ideal setting, while only
being 1/2 mile from the main QH-50 manufacturing plant. By 1961, Mr. Peter J. Papadakos, President of Gyrodyne
Company of America, had decided upon the ideal way of luring his Military guests
to the Gyrodyne facility, which was then located in the heart of the farm community of Long
Island, to see the uniqueness of his company's helicopters. With over 300 acres
to build upon, he created a resort facility that was truly unique. Surrounded by
tree-lined ponds that had been used for the tilt-float program, but now stocked with bass
and equipped with lights and fountains, Mr. Papadakos found the ideal setting, while only
being 1/2 mile from the main QH-50 manufacturing plant.
First, an Olympic sized pool, seen above and right,
was built in 1962 with
a subsequent  complete glass enclosure for it the following year. Heated by a 1.5
million BTU gas furnace, both the waters of the pool were heated as well as the
baseboard radiation system which allowed the Pool area to maintain a minimum
temperature of 70 degrees year around for entertaining. This "Pool
area" extended from the edges of the pool some 15 feet and where the tile
floor ended, rich soil was placed. With this heating capability, Mr. Papadakos'
second passion for rare flowers and shrubs took off, as he planted banana,
lemon, lime, rubber, palm and other tropical trees. Exotic shrubs such as Bird
of Paradise, bougainvillea and pink hibiscus added color while large gardenia's scented
the entire area. It didn't take long for the trees and shrubs to grow large in
this warm and humid environment. complete glass enclosure for it the following year. Heated by a 1.5
million BTU gas furnace, both the waters of the pool were heated as well as the
baseboard radiation system which allowed the Pool area to maintain a minimum
temperature of 70 degrees year around for entertaining. This "Pool
area" extended from the edges of the pool some 15 feet and where the tile
floor ended, rich soil was placed. With this heating capability, Mr. Papadakos'
second passion for rare flowers and shrubs took off, as he planted banana,
lemon, lime, rubber, palm and other tropical trees. Exotic shrubs such as Bird
of Paradise, bougainvillea and pink hibiscus added color while large gardenia's scented
the entire area. It didn't take long for the trees and shrubs to grow large in
this warm and humid environment.
Large globe like lanterns gave the pool a
"lagoon feel" at night as the pool itself had under-water lighting and
it wasn't long before Gyrodyne became known for their "parties"; a
private place where Astronauts and celebrities alike visited amongst the
military commanders of the time.
 Soon it
became apparent, that another structure was needed to be added to assist in the
"work" of entertaining and that was the Bar building. Soon it
became apparent, that another structure was needed to be added to assist in the
"work" of entertaining and that was the Bar building.
With images of the QH-50C drone embossed into the ceiling
tiles, the bar had everything needed for entertaining: bottle cooler, inside
flame broil grill, deep fat fryer, industrial ice maker and an internal exhaust
system to remove all the cooking fumes without affecting the air conditioning,
and as seen left, the main attraction - an elliptical bar that was 50 feet long
x 15 feet wide.
The bar building also had several other important
features, such as his and hers changing rooms with lockers and an electric
sauna.
It was not uncommon to hear Greek music being played from
the ceiling mounted speakers that were in both pool and Bar. And visitors need
not leave the bar area for the pool as an all glass "link" was built
that connected the two. As seen at below-right,
the Pool building is left, the link is at center and the Bar building is at
right. The outside entrance to the Pool building was of red brick walk-way with
lighted fountains and sitting places.
The outside area seen at right was also a place where
large parties could be located which were near the ponds.
Sadly, when the military contracts ended, the money was
not there to maintain the pool facility as it was used very infrequently, except for the occasional employee who used to swim
during their lunch breaks. By 1984, the pool and bar facility were being rented
out for events not-Gyrodyne related.
was used very infrequently, except for the occasional employee who used to swim
during their lunch breaks. By 1984, the pool and bar facility were being rented
out for events not-Gyrodyne related.
After Mr. Papadakos died in 1992, a lease was signed with
a single contractor to takeover the Bar and Pool facility and use it for parties
and special events. An additional building was then added for large weddings.
Unfortunately, the cost of the liability insurance for the Olympic sized pool
caused the contractor to decide to fill in the pool and use the space for
dancing and such. The costs of heating the facility also caused the contractor
to place thicker materials over the transparent ceiling causing the death of
many of the original lemon, lime, palm and banana trees Mr. Papadakos had
originally planted.
|
